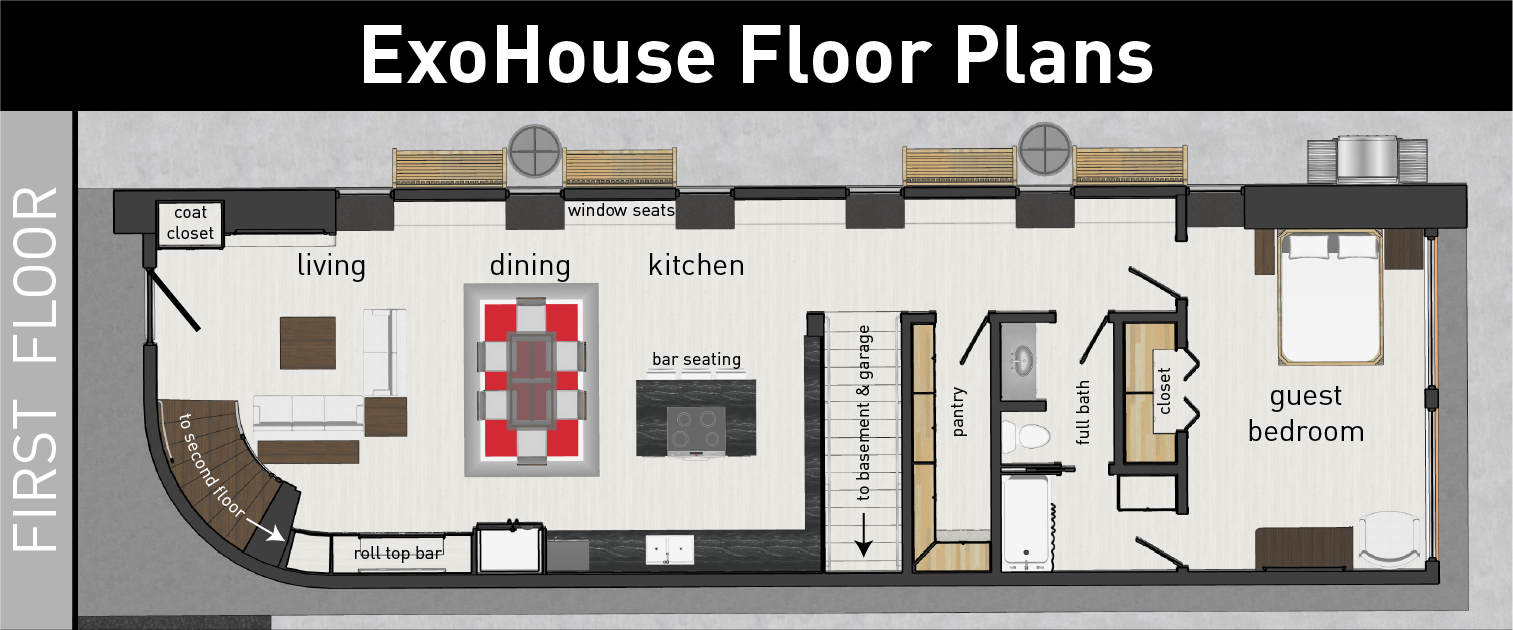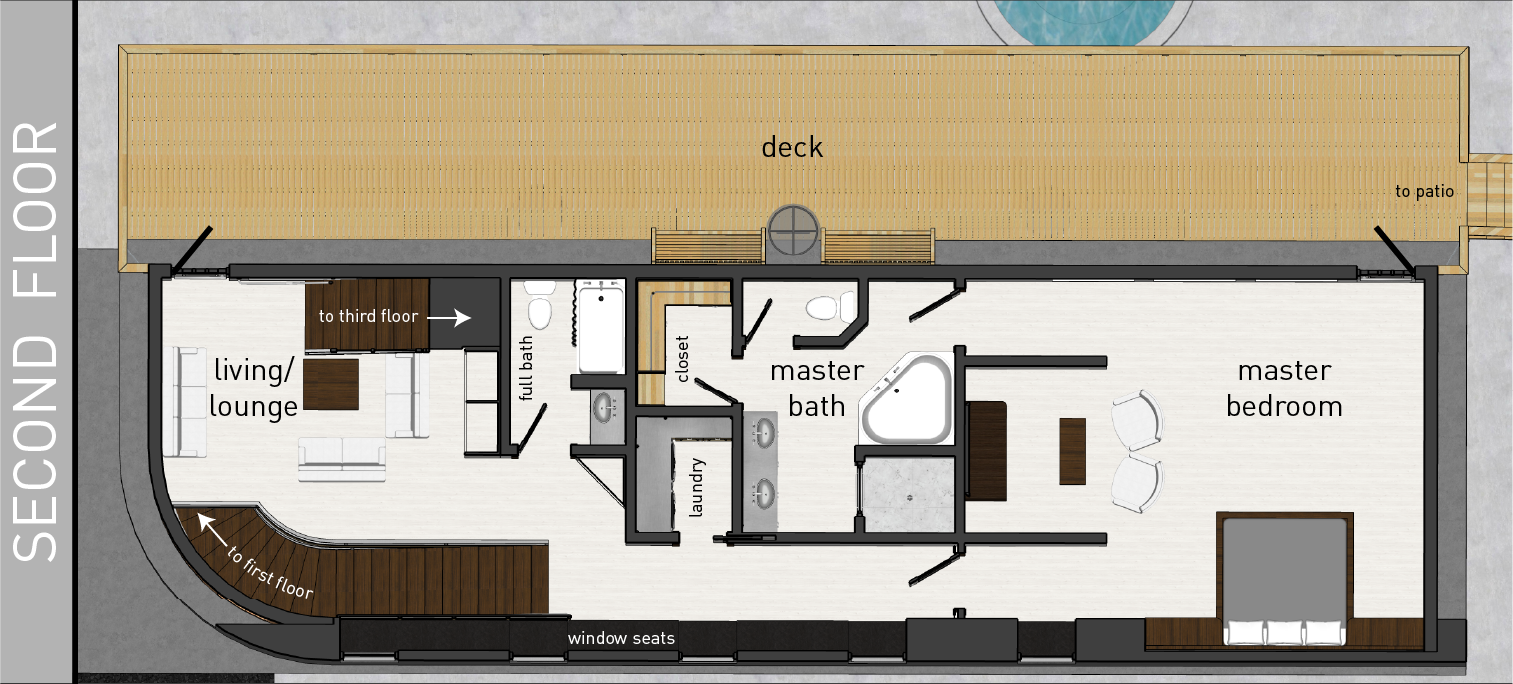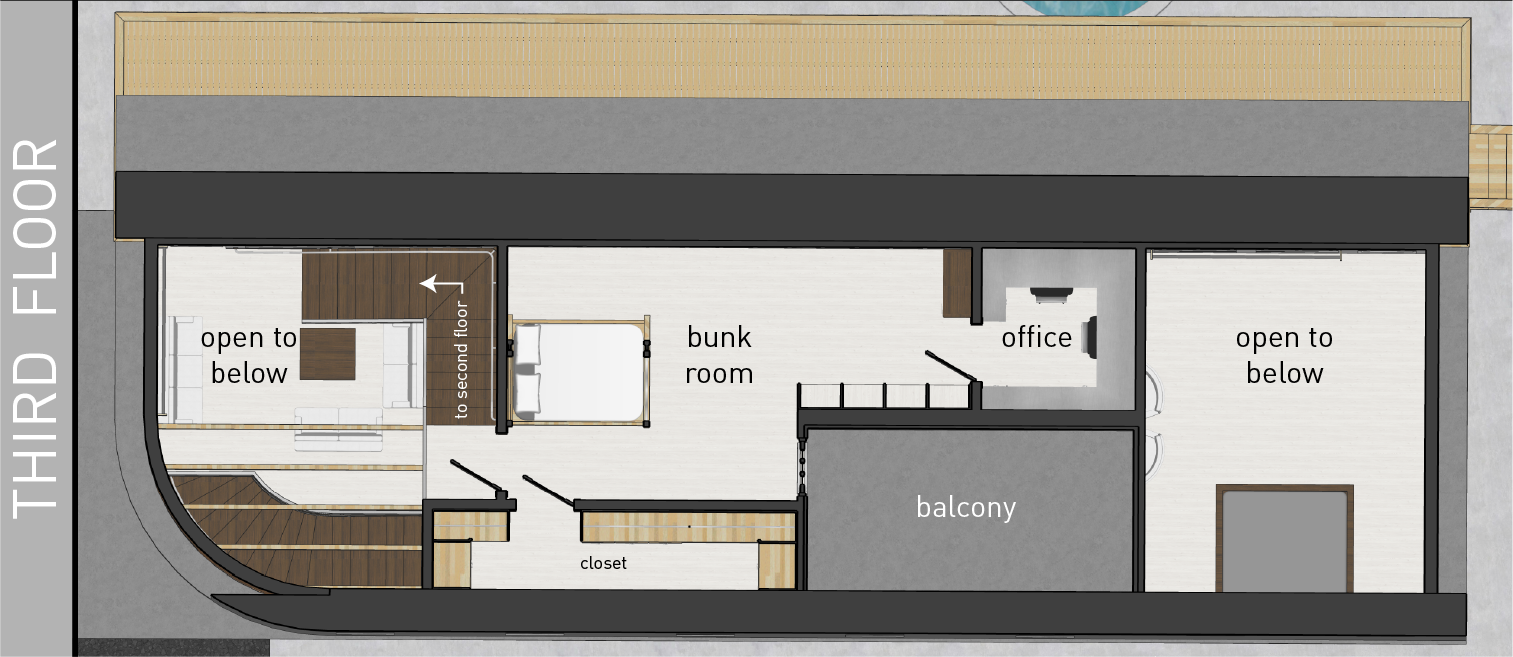ExoHouse
The ExoHouse is an original home design I created in summer 2019 using SketchUp Pro. I designed the house around an concrete/steel structure that I anticipated would serve as a kind of exoskeleton—hence, the ExoHouse name. I wanted to make a house that broke away from my tiny home interest and was more focused on luxury and spaciousness. The home should feel exciting and different, but also be comfortable and livable. I also wanted to use this project as a means to practice creating outdoor living spaces and landscapes, which I hadn't done very much of in previous projects.
The house is around 2,700 square feet with three bedrooms and three full bathrooms across three levels. It sits on a footprint of 20'6" x 69'7". A large basement acts as a tunnel that connects the house to the two-car garage. A two-level patio with an infinity pool, hot tub, grill, outdoor seating, and fire pit sit just next to the house, also accessible from the basement. The first floor features an open living area with a TV area, a dining room, a kitchen with bar seating, and lots of window seats. Lots of storage, including a roll-top bar, is built underneath the curved staircase. The main space flows into a wide hallway leading to the guest bedroom, and also leads to a pantry, a full guest bathroom, and basement access.
The second floor opens into a large lounge/movie area with vaulted ceilings that leads out onto the deck. The hallway leading back to the master bedroom has additional window seating and also gives access to another full bathroom and a laundry room. The master bedroom has 20' vaulted ceilings, a cantilevered king-sized bed, a separate TV lounge, and deck access. The attached master bathroom features a jacuzzi tub, a walk-in shower, and a walk-in closet. The third floor contains the bunk room with queen- and twin-sized beds, a walk-in closet, and an adjoining office workspace. The space has 11' vaulted ceilings and opens onto a side balcony.
During my internship at Lobaki VR, I used this house design as a means of testing an architectural visualization software called TwinMotion. This program allowed me to walk around my own creation and explore it at full scale in real time, which helped me to catch errors or design flaws I might not have otherwise noticed. Seeing a fully-rendered version of my design inspired me to improve my own rendering capabilities. Using the Twilight Render SketchUp plugin, I spent over 48 hours creating the renders in the slideshow above. Although I had used this renderer for smaller projects before, I took the time to learn how to properly light a scene and create photorealistic properties for materials like glass, water, and metals. Despite the hours of work that went into learning and creating these renders, the project has set a new personal standard that I'll aspire to reach in my future house design projects.
The house is around 2,700 square feet with three bedrooms and three full bathrooms across three levels. It sits on a footprint of 20'6" x 69'7". A large basement acts as a tunnel that connects the house to the two-car garage. A two-level patio with an infinity pool, hot tub, grill, outdoor seating, and fire pit sit just next to the house, also accessible from the basement. The first floor features an open living area with a TV area, a dining room, a kitchen with bar seating, and lots of window seats. Lots of storage, including a roll-top bar, is built underneath the curved staircase. The main space flows into a wide hallway leading to the guest bedroom, and also leads to a pantry, a full guest bathroom, and basement access.
The second floor opens into a large lounge/movie area with vaulted ceilings that leads out onto the deck. The hallway leading back to the master bedroom has additional window seating and also gives access to another full bathroom and a laundry room. The master bedroom has 20' vaulted ceilings, a cantilevered king-sized bed, a separate TV lounge, and deck access. The attached master bathroom features a jacuzzi tub, a walk-in shower, and a walk-in closet. The third floor contains the bunk room with queen- and twin-sized beds, a walk-in closet, and an adjoining office workspace. The space has 11' vaulted ceilings and opens onto a side balcony.
During my internship at Lobaki VR, I used this house design as a means of testing an architectural visualization software called TwinMotion. This program allowed me to walk around my own creation and explore it at full scale in real time, which helped me to catch errors or design flaws I might not have otherwise noticed. Seeing a fully-rendered version of my design inspired me to improve my own rendering capabilities. Using the Twilight Render SketchUp plugin, I spent over 48 hours creating the renders in the slideshow above. Although I had used this renderer for smaller projects before, I took the time to learn how to properly light a scene and create photorealistic properties for materials like glass, water, and metals. Despite the hours of work that went into learning and creating these renders, the project has set a new personal standard that I'll aspire to reach in my future house design projects.


